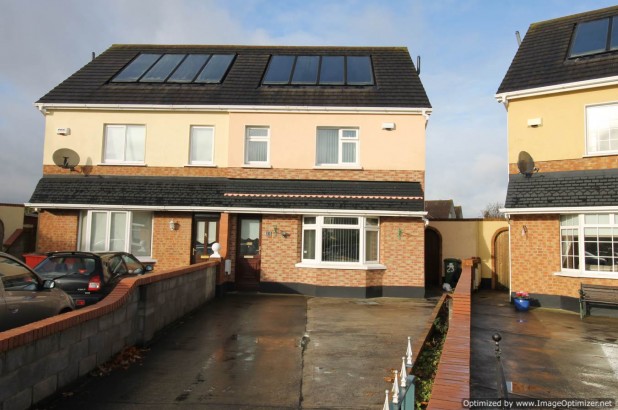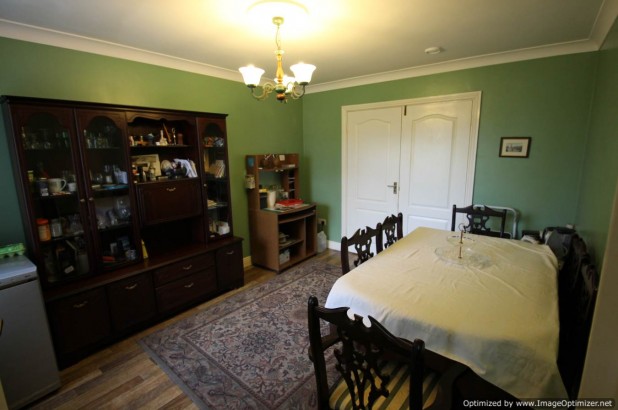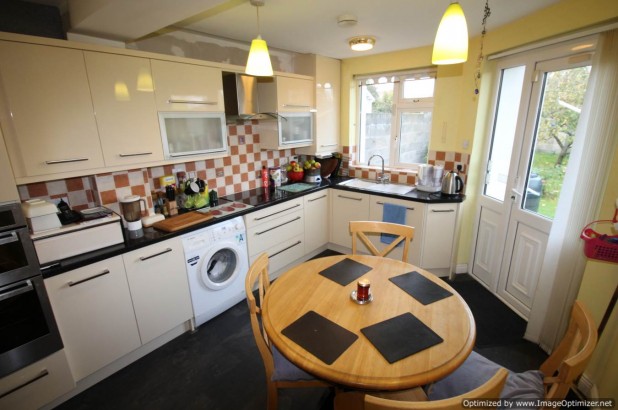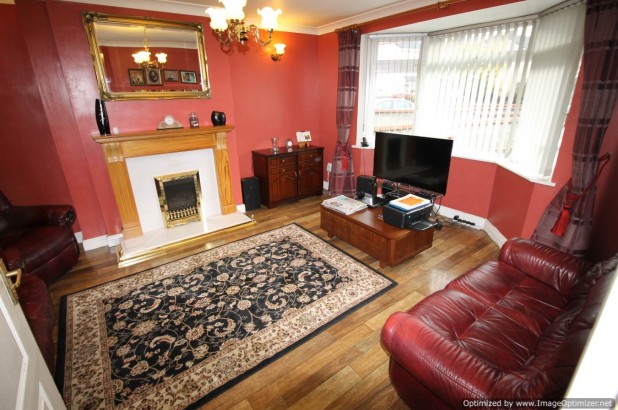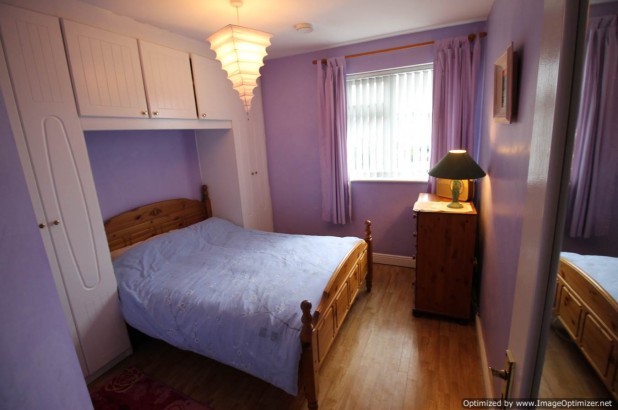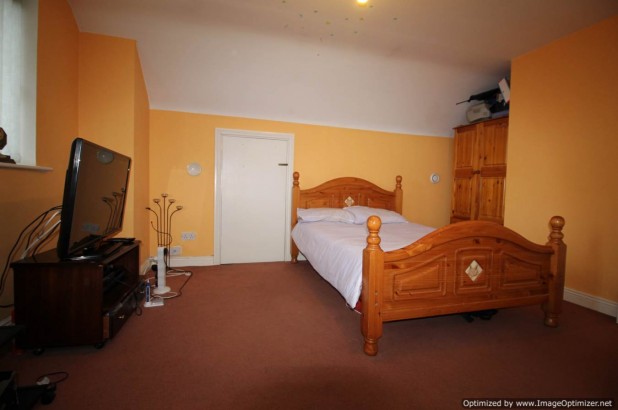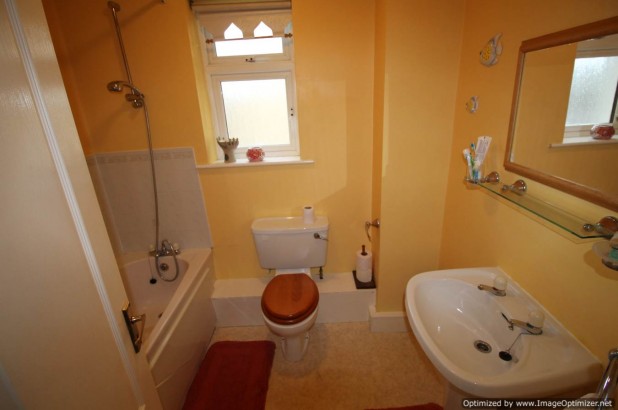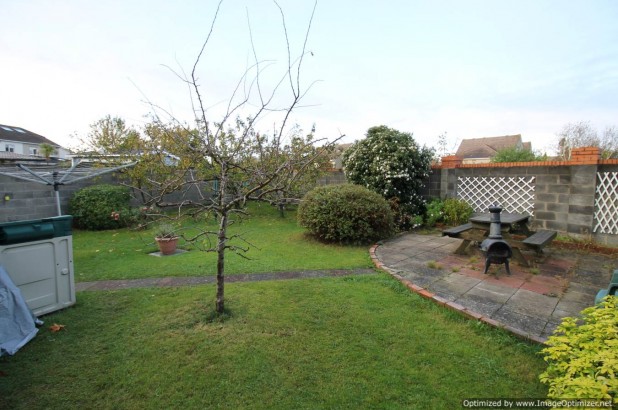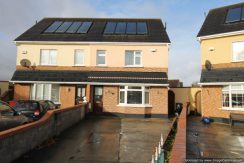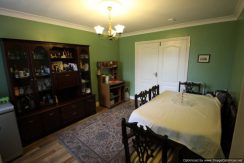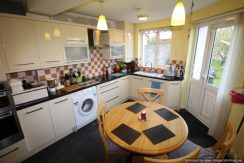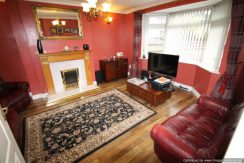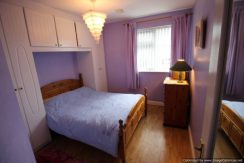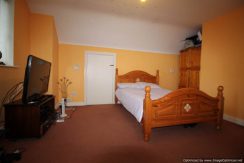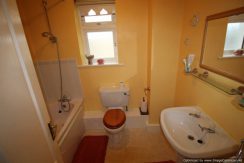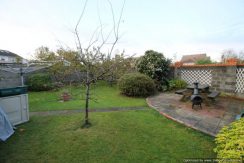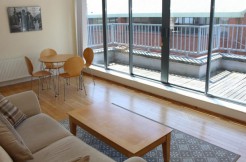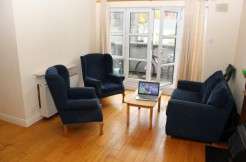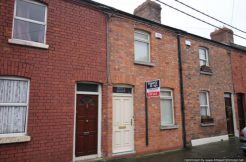Sold €305,000 - Residential, Semi-Detached House
This well maintained 4 bed main en suite semi detached modern family home is situated in a quiet neighbourhood of Clarehall within walking distance of Clarehall shopping centre and other amenities including shops, leisure facilities, schools, hospital and public transport are within a short walk. The property comprises of an entrance hall, quest WC, sittingroom, kitchen, diningroom, 4 bedrooms, bathroom and a large garden to the rear. Parking for 2/3 cars to the front.
BER:C1
Accommodation:
Entrance Hall: Laminated timber floors. Eircom phone watch alarm.
Guest W/C: W/c with hand wash basin.
Sitting room: Marble fire place with timber surround. Gas fire inset. Ptv point. Semi bay window. Double door leading to a dining room.
15′ 8″ x 13′ 6″ (4.81m. x 4.14m.)
Dining room: Door to kitchen.
16′ 7″ x 13′ 3″ (4.05m. x 5.09m.)
Kitchen: PVC kitchen with tiled splash-back. Hotpoint built-in oven and grill, with separate induction hob. Plumbed for washing machine. Built-in dishwasher. Wall mounted gas boiler. Door to rear garden.
14′ 9″ x 10′ 3″ (4.54m. x 3.14m.)
Upstairs:
Bedroom 1: Built in wardrobes. En-suite. Tiled splash-back power shower.
10′ 9″ x 10′ 9″ (3.32m. x 3.32m.)
Bedroom 2: Built in wardrobe.
11′ 5″ x 9′ 8″ (2.99m. x 3.5m.)
Bedroom 3: Built in wardrobe.
11′ 02″ x 7′ 5″ (3.36m. x 2.29m.)
Bedroom 4: A mix of free standing and built-in wardrobes. Ptv point. Access to attic.
15′ 5″ x 13′ 6″ (4.72m. x 4.14m.)
Bathroom: 3 piece suite. Tiled splash-back.
Garden: Spectacular south-east facing rear landscaped garden with patio area and selection of cooking and eating apple trees and Victoria plum trees. Walled in rear garden with side access.Free standing shed.
51′ 0″ x 40′ 0″ (15.55m. x 12.19m.) approx.
Features:
- Gas central heating.
- Entire External wall insulation cladding.
- Kitchen ceiling fitted with a Kingspan Membrane.
- Done to Parex EWI standard.
- Concrete floors throughout.
- PVC windows and doors.
- Solar fitted air system.
- Large rear garden with side access.
- Off street parking.
- Kick space heating system.
- With walking distance to Clarehall shopping centre.
- Modern accommodation in excellent condition.
- Bus routes near by.
- 17 years old.

